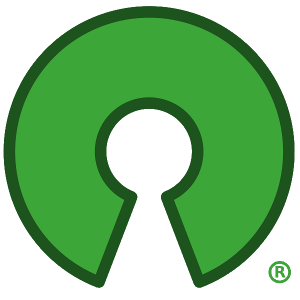I’m just looking for a simple 2D floor planner that is easy to use and has the ability to show measurements.
The two most recommended open source tools I’ve seen have shortcomings.
Sweet Home 3D:
- Very 3D centric, which over complicates things.
- Project was recently acquired/handed off to a company and the iOS version is published by “AI Photo Editor Lab SRL”
- Very finicky to set up and create floor plans
- To display measurements one has to add measurement objects to every wall/object
Does anyone have other recommendations?


The issue is that you have an object with dimensions but you have to add an extra layer of dimensions, which is not linked to the actual dimensions